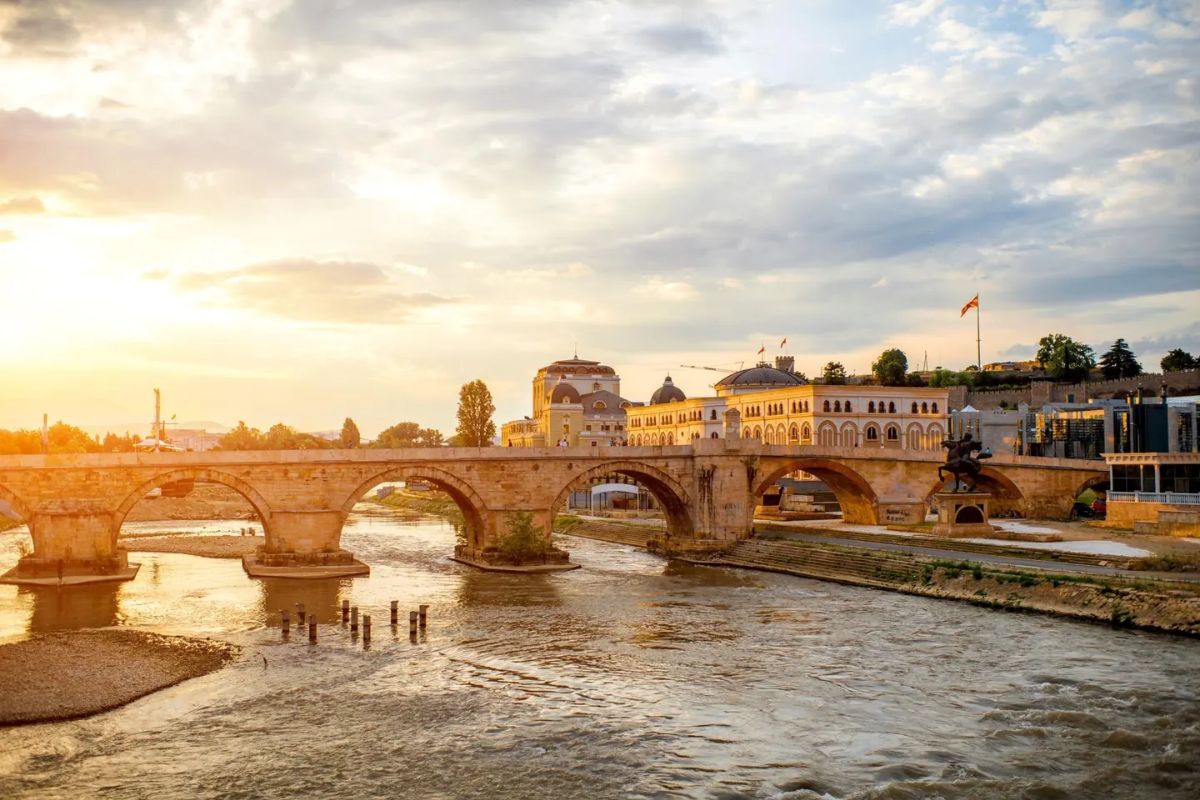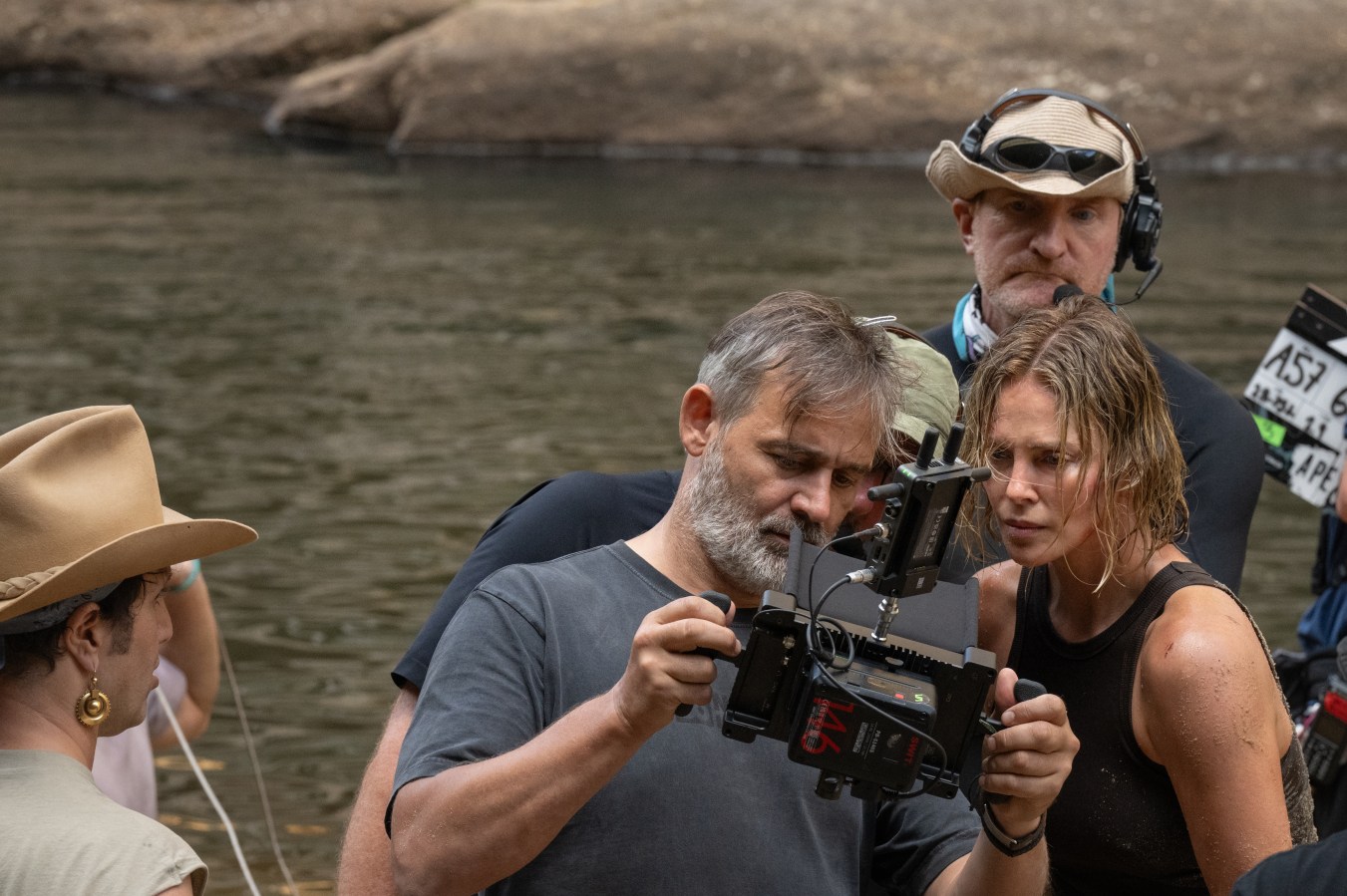At the sharp end of Sydney’s ultra-posh Point Piper sits ‘Wingadal,’ the 2,676-square-metre home built by Aussie Home Loans founder John Symond. It’s up for sale and is likely to smash Australian real estate records. Alec Tzannes, the celebrated architect who designed the building likely to sell for more than $200 million, tells Stewart Hawkins about the passion, pride, and painstaking work that went into its creation.
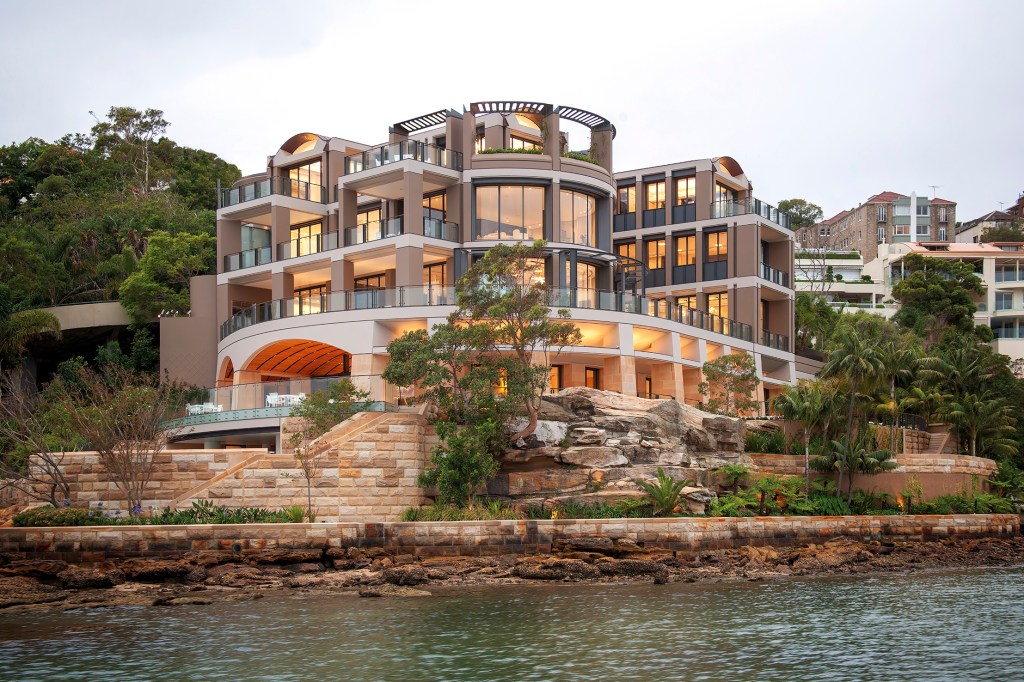
Architect Alec Tzannes recalls being told, “You should take particular care to design something beautiful because there’s a greater chance it won’t be demolished.” A cynical view, perhaps, but one that was articulated to him by Professor Deo Prasad, an international authority and leader in sustainable architecture.
This design philosophy plays into the first rule of sustainability, which is longevity. If the dwelling persists, you don’t lose the embodied carbon that went into the build in the first place. This may seem a particular consideration for something as substantial as John Symond’s Wingadal mansion, but when you’re talking buyers who have the means to drop $200 million on a trophy home, there’s no guarantee they won’t want to substantially change the property.
Tzannes hopes the new owners won’t, and it’s obvious when you speak with him that he poured not only his intellect, skill, and craft into the build, but also his passion, describing the iconic piece of real estate as both “extraordinary” and “challenging.”
“It’s a milestone in my career,” Tzannes says. “It’s a one-off, and it reflects my design values, but it’s not my house; it’s John’s house. It really reflects his views about how he wanted to live, and his idea of beauty. I was a vehicle for that.”
“John intuitively, implicitly, was building a legacy building,” he says. “It wasn’t just for him.”
“John’s brief was gigantic… we could never make the house big enough.”
Architect Alec Tzannes
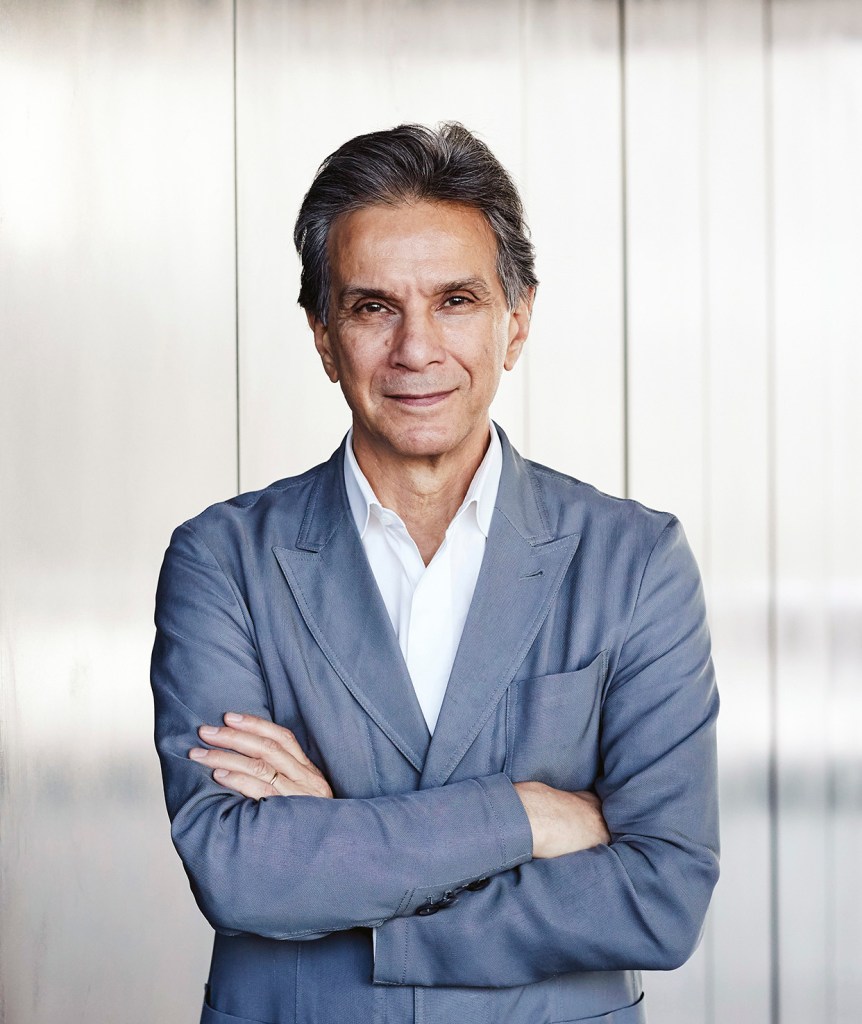
Adding to the complication of the design was that the property was on a unique piece of Sydney land. The peninsular juts out into the water, with not only the harbour views and its passing parade of sails, but also the Opera House and Harbour Bridge.
Tzannes wanted to create a home that could be “nowhere else”—a design particularised to its situation.
Given the home’s size and scope, the journey to completion was understandably complex. The project initially involved two design competitions because the brief changed. Tzannes was selected as the preferred architect for the first one, but it was decided not to go ahead. A second design competition was held, and Tzannes was selected again.
And here’s where the challenges started. Firstly, Tzannes’ “grand design” was pushing the boundaries of the carefully conservative Woollahra Council.
“I said to John, before I spend any of your money, I’d like you to go to [the local] Council to determine whether or not the degree of non-compliance that is implicit in the brief was approvable by the land and environment court as I think in all probability [it was] not,” Tzannes remembers.
“As it turned out, the advice we received was that it was almost certainly not approvable by Municipal Council, but that if the building addressed its environmental impacts appropriately, there was a reasonable prospect of it being approved by the court,” he says.

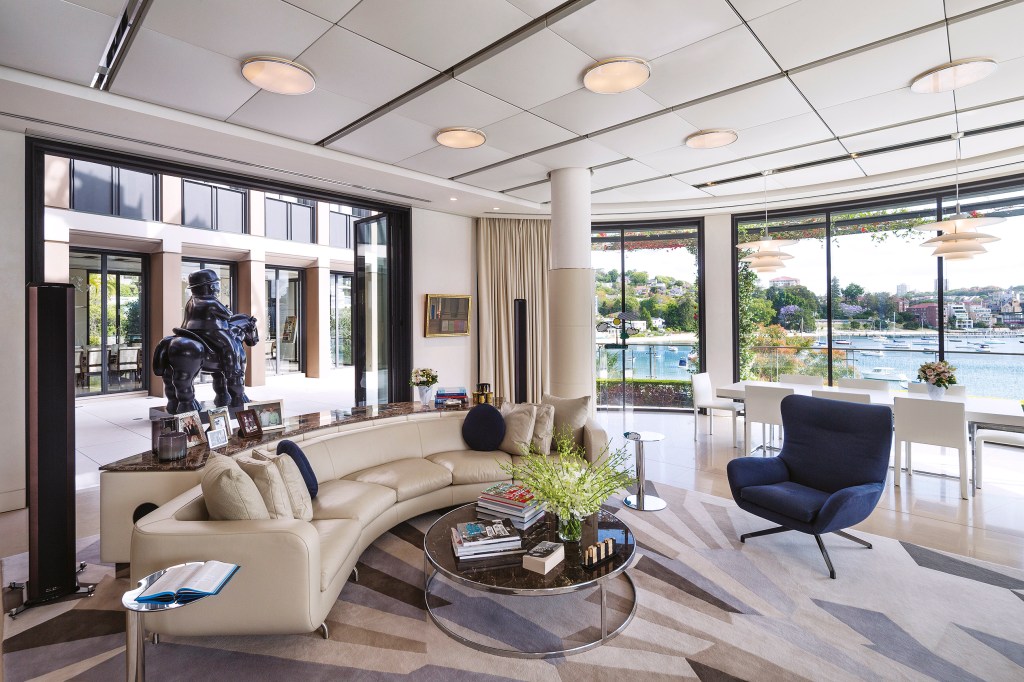
Tzannes’ design ultimately was approved partly because he was able to show the building, when viewed from all the public domains, was acceptable in terms of its environmental impacts, as well as from adjoining private properties, despite the fact it exceeded the existing floor space ratio by approximately double and broke the existing height rules.
Tzannes says the most extraordinary part of the brief was the 250-person sit-down, 500-person stand-up function area. He positioned that so it had an arch form that framed the Bridge.
“I gave him options about what level you could take this design [to], and he took it to the top level. It has an acoustically transparent ceiling—all the lighting is designed [to] light the tables and the faces; they don’t shadow the food.”
There’s also a small theatre typically for musical events, but there’s also a cinema and a back-of-house commercial kitchen.
It’s the stonework that reflects the natural cliff face in the project that Tzannes said was one of the key “winning points for council,” and also because the outline of the house follows the natural shoreline.
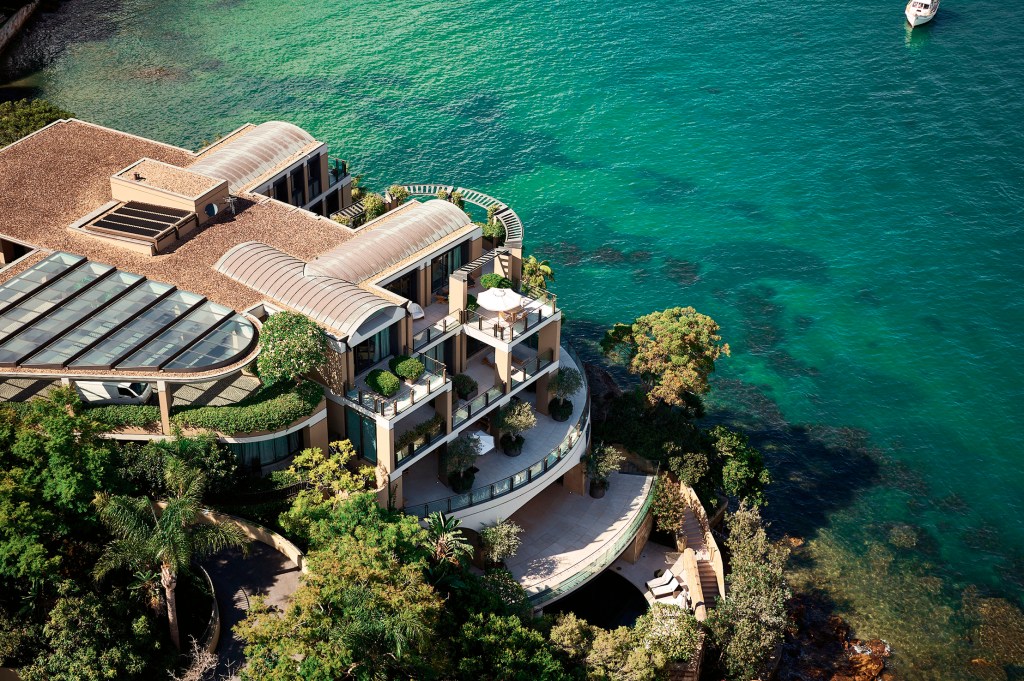
“If you look at it, I used a technique that’s often used in historic courts, which is that from the outside, it looks fairly massive. The openings look small, but from the inside, the stone dematerialises because it is shaped [and angled] in such a way that it optimizes [the outlook]. [From inside] you tend not to see the stone—your eye connects all the view.”
The design also allows the shimmering light from the harbour to reflect into the interior, but the result from the outside, he says, is to amplify the visual effect that the house’s stone base is more connected to the natural stone escarpment.
On the lower level, there’s a swimming pool and a 22-person spa. Tzannes said he designed the house around 22 people that might “come to have drinks or go and have dinner, sit in the lounge, or go to the cinema, or go for a swim.”
Why 22 people? “That was John’s number,” he says.
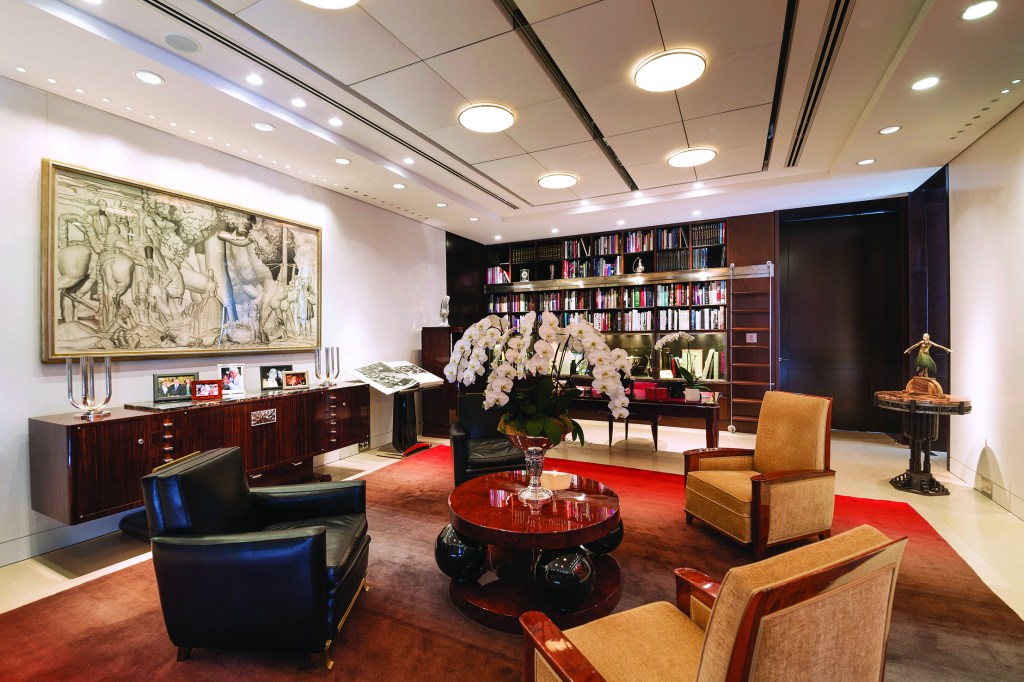
In Tzannes’ view, despite its grandeur, the property is more like a traditional house. It has the functionality of an older period house where you distinguish between a set of high-end formal facilities and the more informal living areas. For instance, there’s a formal dining room where cutlery designed by Georg Jensen in the early 1900s is used, and then in the informal areas, there’s a kitchen where you can sit next to it—like a family room.
The entrance to the house comes off the street and then falls away—essentially, the edifice backs onto the cliff face—which minimises its visual footprint from the street but presented a challenge in terms of natural light.
“This is a very important design point,” he says. “The house does not feel like it’s wedged up against a cliff. It feels as though it’s free-standing from every room, including the main bathrooms.
“All these types of designs where it’s more than a transactional brief have a degree of emotional engagement and none more [so] than a house that…the intent is to live in forever. John was heavily invested in the process and mindful of value.”
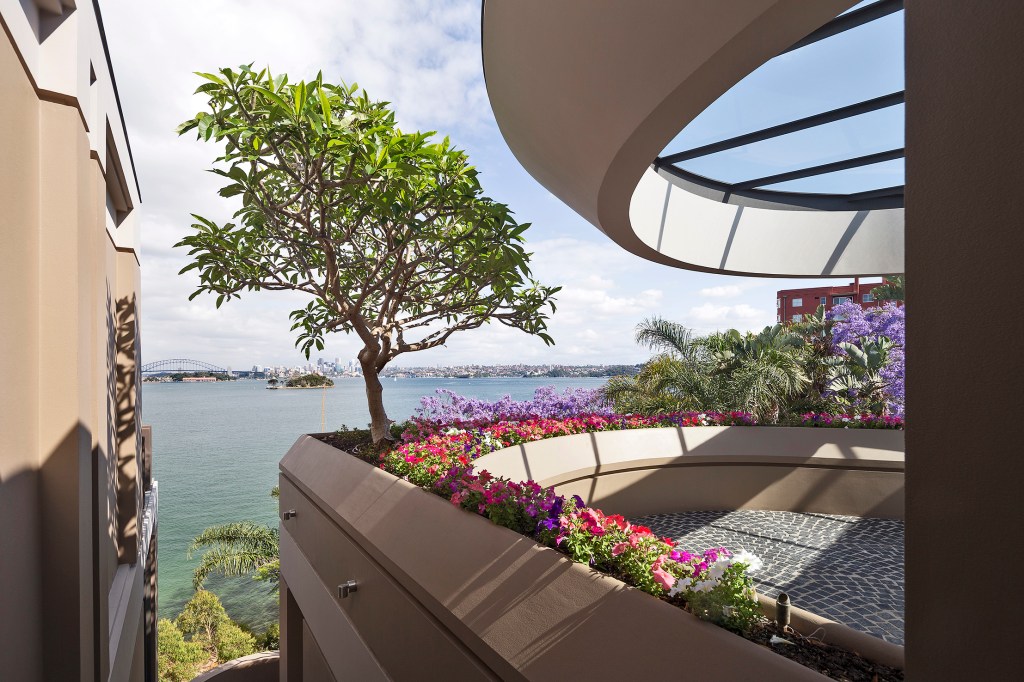
In Tzannes’ opinion, the property has appreciated in value because it was “done properly” in the first place.
“It’s aged better,” he says. “The sandstone has become a honey colour, the feeling of the timbers—they’ve all matured. It feels like its beauty has been enhanced by the natural aging process.”
“[John initially] wanted a neoclassical art deco house,” Tzannes says. “I said it’s a problem, John, because you also want a magnificent view—all those houses from the turn of [19th] century tended to have vertical proportion windows…we need to make [the house] of today.
“There’s no point in taking any building in time and copying it because it’ll never be as good. [A building should] come out of its own socioeconomic circumstances.
“We’ve got to make this a real way of reflecting your time on this planet using knowledge and our artisans and trades to the best possible standards. Then you create a unique object that will transcend time. It becomes a valuable artifact that you still want to enjoy a hundred years later because it’s authentic to its time and place.”
The listing of the property is through Ken Jacobs, Director – Australia Pacific of Forbes Global Properties, in association with leading Sydney agent Brad Pillinger.
Don’t miss the opportunity to gain exclusive insights that could shape your financial future. Join us at the Forbes Australia Icons & Investors Summit to hear directly from Australia’s top business and wealth experts. Tap here to secure your ticket.
Look back on the week that was with hand-picked articles from Australia and around the world. Sign up to the Forbes Australia newsletter here or become a member here.
