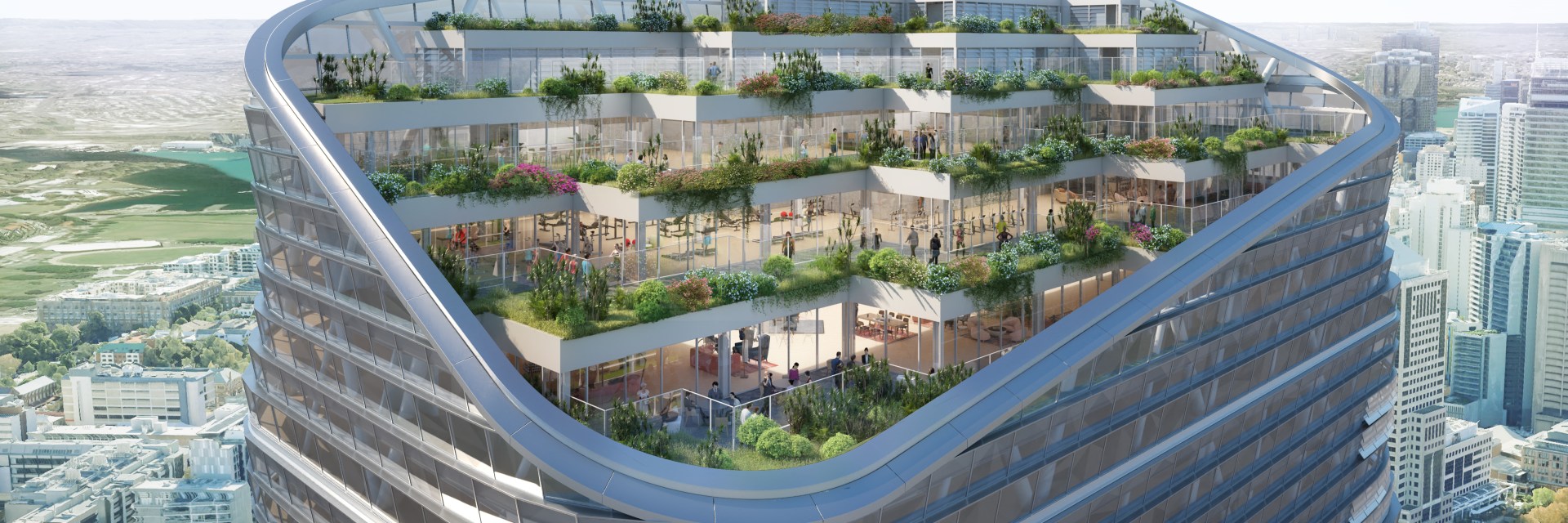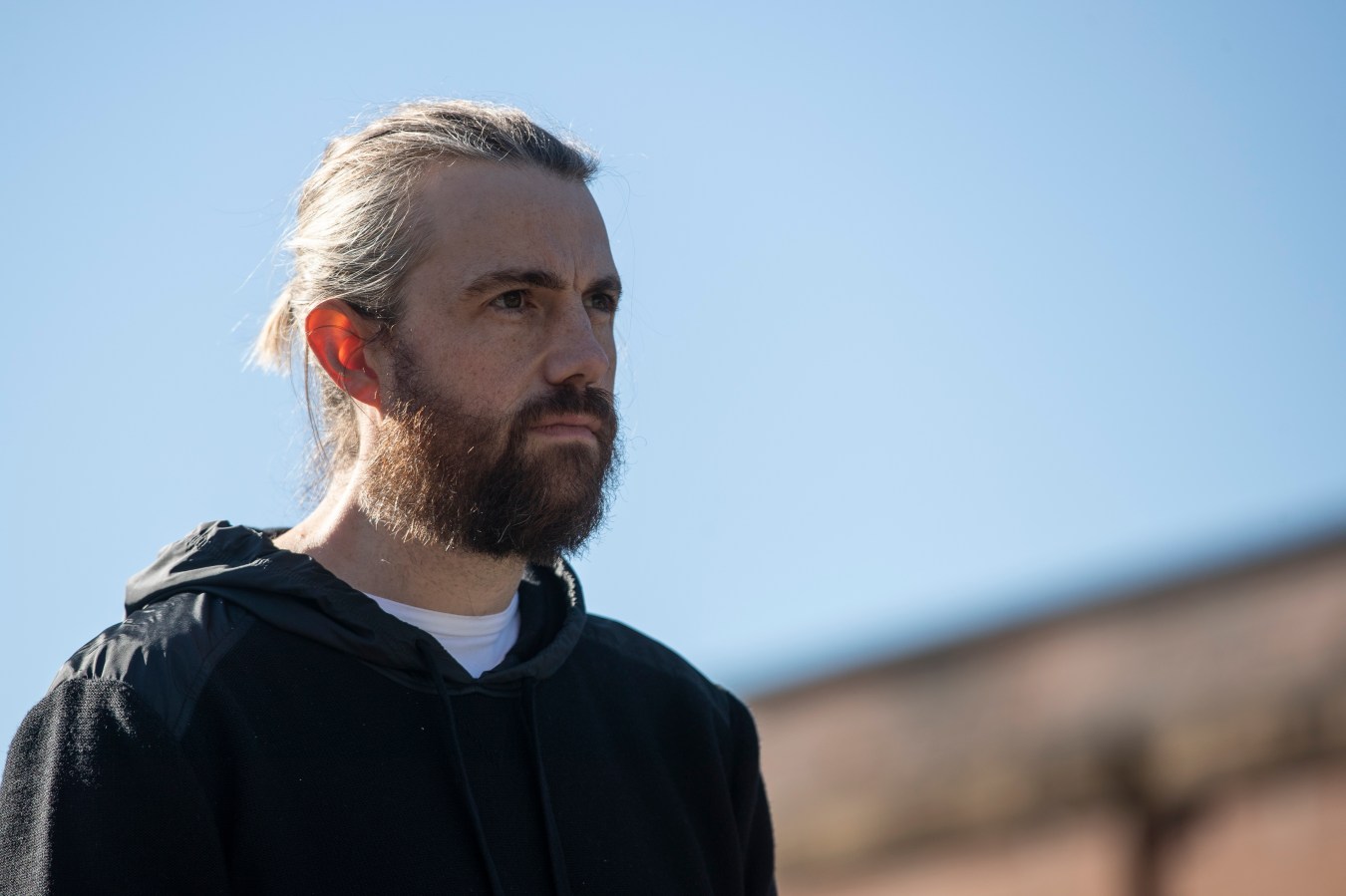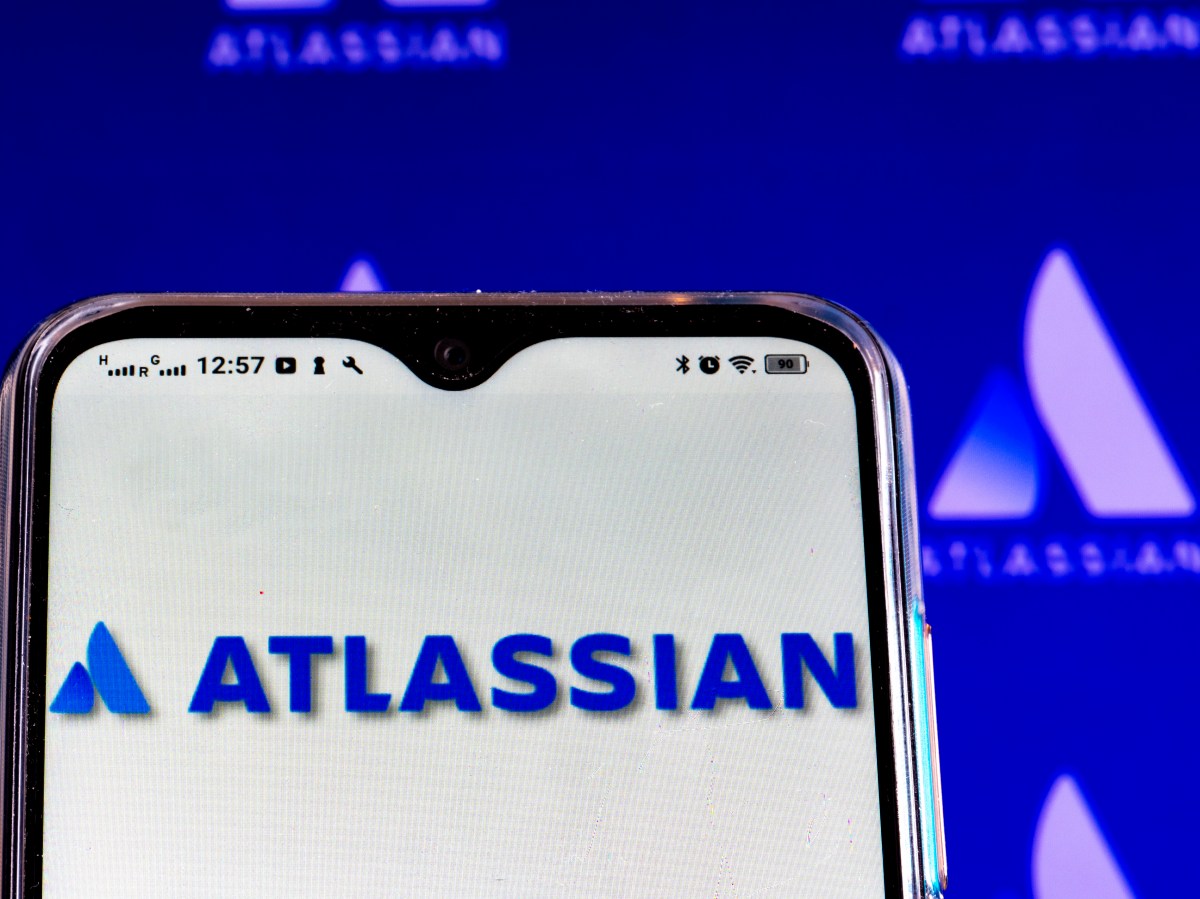Atlassian’s future $1.4 billion HQ, currently rising from a Sydney CBD hole, is such a game changer it’s already inspired two Australian towers that aim to knock it off as the world’s tallest “plyscraper”.
This article was featured in Issue 10 of Forbes Australia. Tap here to secure your copy.
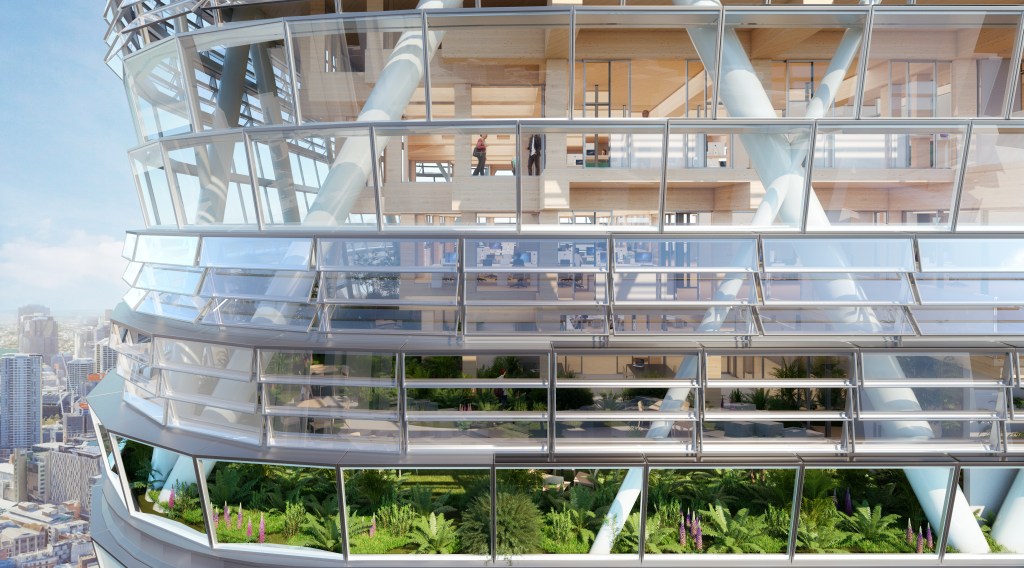
Before Atlassian put the design for its new office tower out to an architectural competition, climate engineer Wolfgang Kessling pulled up images of six towers around the world to show the team from the $77-billion Australian company.
“Can you tell me what country all of these are in?” Kessling asked, but the glass curtain facades wrapped around various idiosyncratic boxes were, unsurprisingly, not geographically distinguishable.
Kessling, a Munich-based physicist and partner in design firm Transolar, went on: “You have a unique opportunity because you’re one of the most temperate climates in the world.” He wanted them to leave the majority of their 40-storey tower without full air-conditioning; to allow some of it to have absolutely none, cooled by natural breezes and warmed by sunlight; to have other areas where it was partially air conditioned and mostly kept within a wide band of temperatures – say 19-to-26 degrees Celsius – using fans to move the air and cool the bodies within; and for a smaller portion to be held tightly on the standard 22.5 degrees. Kessling also suggested reducing embodied carbon by building with hybrid timber.
“These were all things that hadn’t been trialed before,” recalls Atlassian’s head of development, Ric Wang. “It really took that vision from [Kessling] and for Atlassian to grab hold of that vision.”
Atlassian left it as late as possible to take on an architect or a builder because they were afraid of “design creep” – that the practicalities of building the 182-metre, 39-storey tower would dilute the dream.
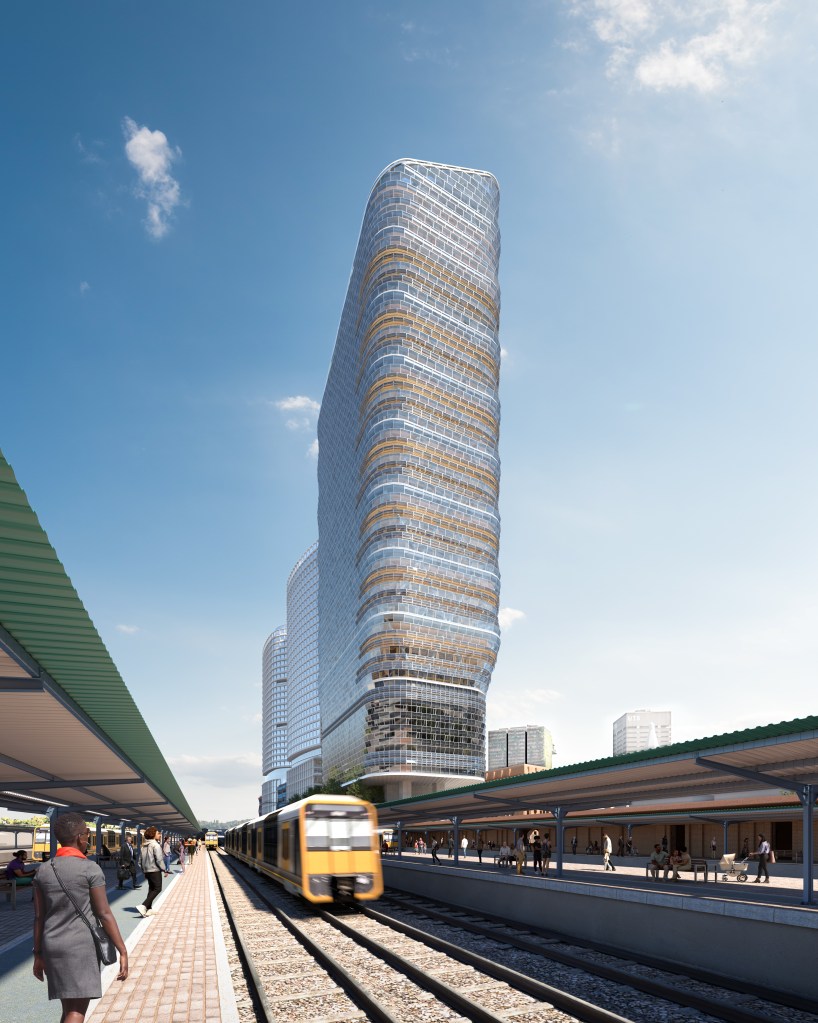
And Atlassian was dreaming big. Driven by co-founder Scott Farquhar – who took part in many of the early meetings – and Kessling’s take on what was possible, Atlassian wanted a building that used 50% less embodied carbon in the construction and 50% less energy in the day-to-day – most of which typically goes to temperature control. “We felt so passionate about creating a building that would move the dial globally, we had to keep holding the design pen as long as possible,” says Wang.
Sceptical, pragmatic engineers were going to need convincing that such a building could be habitable in the mugginess of a late Sydney summer. So Kessling sent them to the tropics – to the National University of Singapore’s School of Design and Environment – for a “here’s-one-I-prepared-earlier” moment, to see how the “hybrid cooling” system worked.
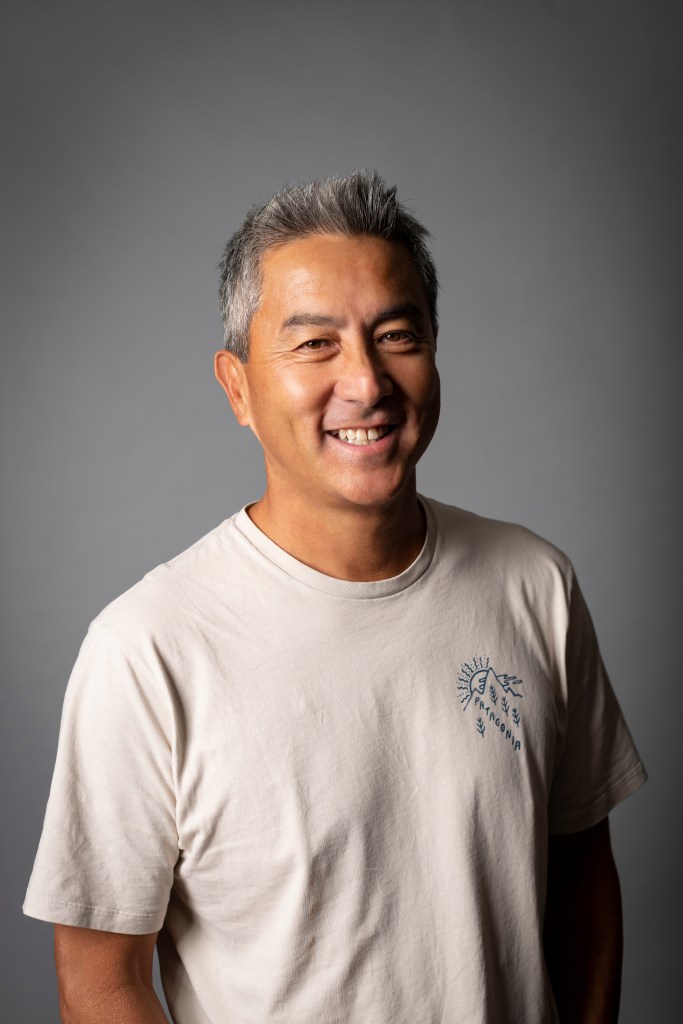
Wang and the team spent a day in the Singapore building in July 2019 and used the opportunity to interview global architectural firms. “Feeling, seeing, touching these buildings opened our eyes to some of the possibilities that we had to really move the dial in Sydney,” says Wang.
But isn’t the office dead
Wang, who came to Atlassian from Stockland, said that in his experience, climate engineers usually played a minor role in building design, overshadowed by architects and structural engineers. “But we had our climate engineer at the table driving those key aspirations for sustainability from day one.”
Atlassian Central is located next to Sydney’s main transport hub, Central Station, so there’d be no need to drive to work. Hence, no car park. Not even for the founders!
Before the design competition, Los Angeles-based architect EC3 sent out a team who lived in the backpacker hostel that was then occupying the site, immersing themselves in the local culture before hitting upon a “bookcase” structure, whereby a concrete-and-steel core holds up the building, while a steel floor projects horizontally outwards every fourth storey. Laminated timber then fills in the remaining three storeys, sequestering large amounts of carbon within the structure.
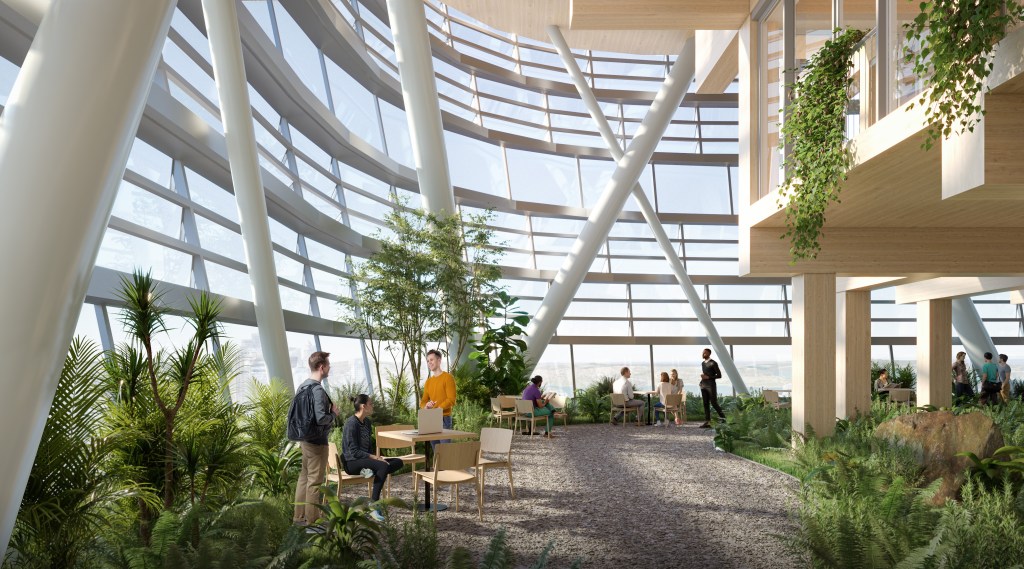
The architectural partnership of Sydney-based BVN and New York-based SHoP Architects won the design competition. Atlassian did all the judging without a builder or building manager involved. “We liked the sustainability solutions and how SHoP and BVN integrated those sustainability solutions into the building,” says Wang. “For example, PV [photovoltaic] cells on the facade of the building, even though they’ll probably only contribute about 7% of the renewable energy on site, the fact that they’ve integrated them into the facade is a smart solution,” says Wang.
While Atlassian held the reins in the early stages, they were always going to pass on construction and building management to another firm. ASX-listed real estate developer Dexus convinced Atlassian that the dream was safe in their hands and did a deal whereby Atlassian will own 35% of the finished building and be the sole corporate tenant, while the original tenant of the site, YHA Australia, will occupy the lower five floors with it’s “co-living” accommodation.
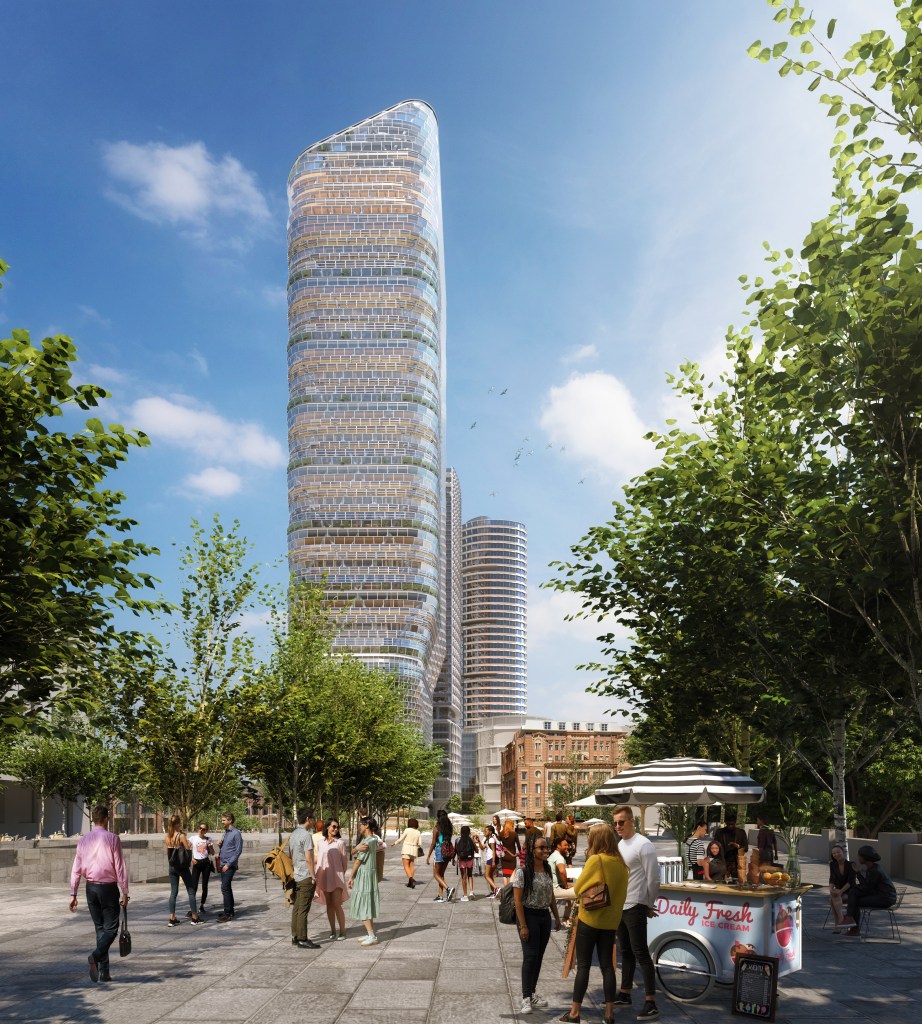
Dexus is already building two smaller towers next door, Central Place Sydney, in what is imagined as part of a broader new tech precinct stretching from Central Station past the University of Technology, Sydney, to the University of Sydney. And the state government is also looking at planning applications to extend the tech precinct over the top of Central Station.
Between them, Atlassian Central and Central Place Sydney will deliver 190,000 square metres of office space at a time when Atlassian doesn’t require their workers to even go to the office. Ever.
So isn’t the office dead?
“No I don’t think so,” says Dexus’s director of both projects, Peter Morley. “If anything, its importance will perhaps become more appreciated through this process of work from home … The things we took for granted will become a little bit more obvious.”
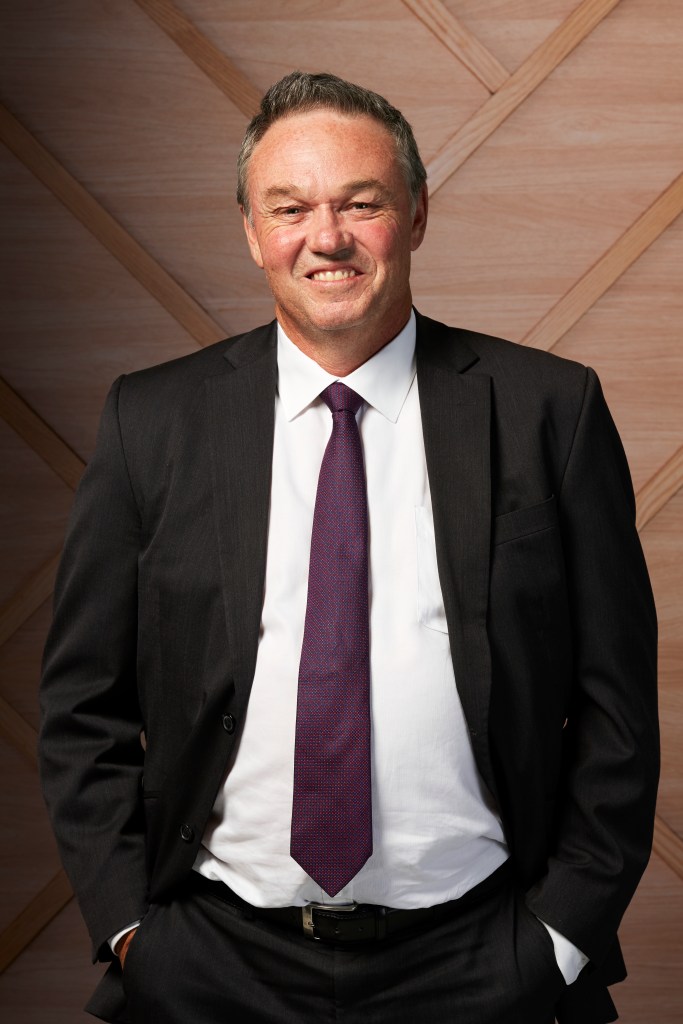
Local privately owned builder, Built, teamed up with Japan’s largest construction firm, Obayashi, to bid for the job. Built’s construction director, James Barta, says they were well aware of the privilege of having such a game-changing job land in their laps. But they still needed to make it buildable and viable. Built-Obayashi was involved on an “early-contractor-involvement” basis to nut out all the problems over 30 months while trying to hold on to the dream.
“There are so many different facets of this building which were innovative and new and hadn’t been tried and tested, let alone designed before,” says Barta. “We really needed to workshop all of those different elements to actually say that the sum of all parts could actually be built and to actually be able to price it.”
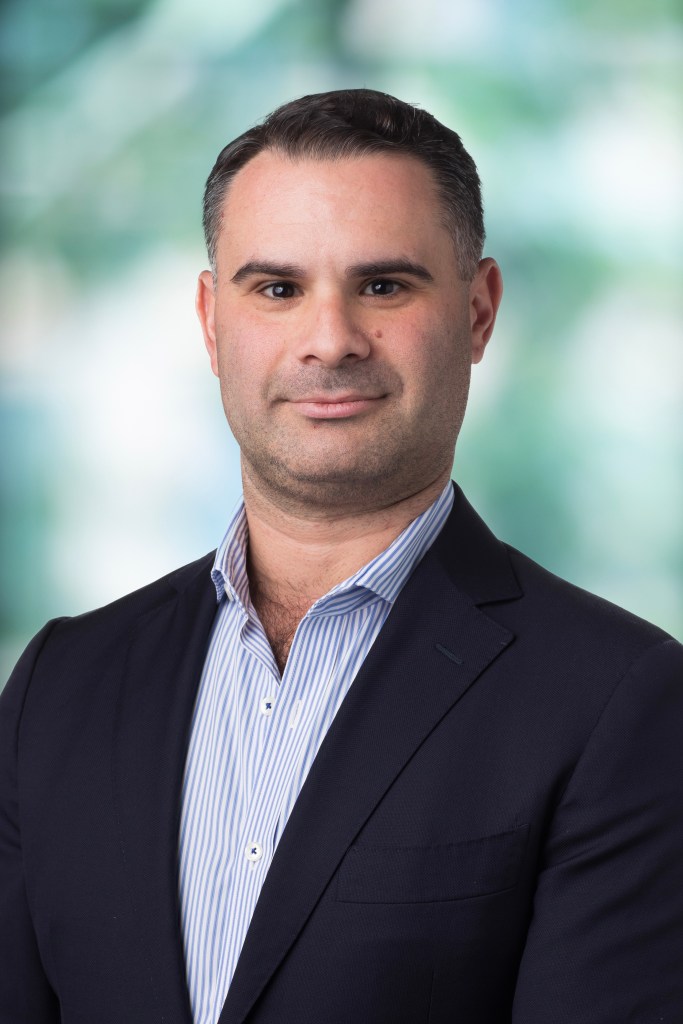
The final approved design had not changed from the initial 3D render he saw in 2019, Barta says. “It’s not been about changing the design, but being able to solve all of the problems. So within that two and a half years, we did 160 different cost plans, 55 embodied-carbon assessments, and 50 different design submissions.”
With all the digital engineering and 3D modelling already done, as soon as the contracts were signed in August 2022, they were able to order the steel members and Austrian spruce timber to lock in prices as inflation soared.
They went to Austria to study how cross-laminated timber and “gluelam” timber worked. “If you go to Europe, this is a known technology. They’ve been building like this for hundreds of years. Australia is relatively new to catch on to this style of construction. Lots of design went into the kind of timber to use because they all have different strength, weight and fire-rating properties.”
The trees that will be used for the tower are likely still growing. “When you go to Austria, timber is a real family-orientated business. They say that the people that work in the mills today are felling the trees that their grandfathers planted. It shows you that this is a long game.”
The hypothesis
For all the emphasis Atlassian has put on allowing its staff to work from anywhere, they still recognise the benefits of attracting people to an office. The hypothesis on how to do that, says Ric Wang, is that more staff will want to come in if they can have a space for “deep-focus” work and have technology equal to, or better than, what they’ve got at home.
Ahead of the interior design of Atlassian Central, they’re conducting controlled experiments in their Austin, Texas, New York and Sydney offices, toying with quiet spaces, lighting, large curved Samsung screens, acoustics and cameras.
But they’re also looking at noisier spaces. “As an example, there’s a reluctance to do a video call at a workstation because you’re disturbing other people around you,” says Wang. “Our hypothesis is that with clever design and clever technology we can create spaces that enable Atlassians to feel comfortable doing it out in the open. We’re running that experiment in Austin and Sydney. We’ll gather data to see if that will improve the activation of spaces and encourage Atlassians to come to the office. And it will save money too. If folks are happy to take calls out in the open, we no longer need to be building fully enclosed one-person meeting rooms. We have this fantastic opportunity to be experimenting all over the world with these different designs.”
The usurpers
Atlassian Central will not hold its title of the world’s tallest hybrid timber tower for long.
In Perth, a 190-metre, 50-storey hybrid-timber residential tower was approved for construction last October.
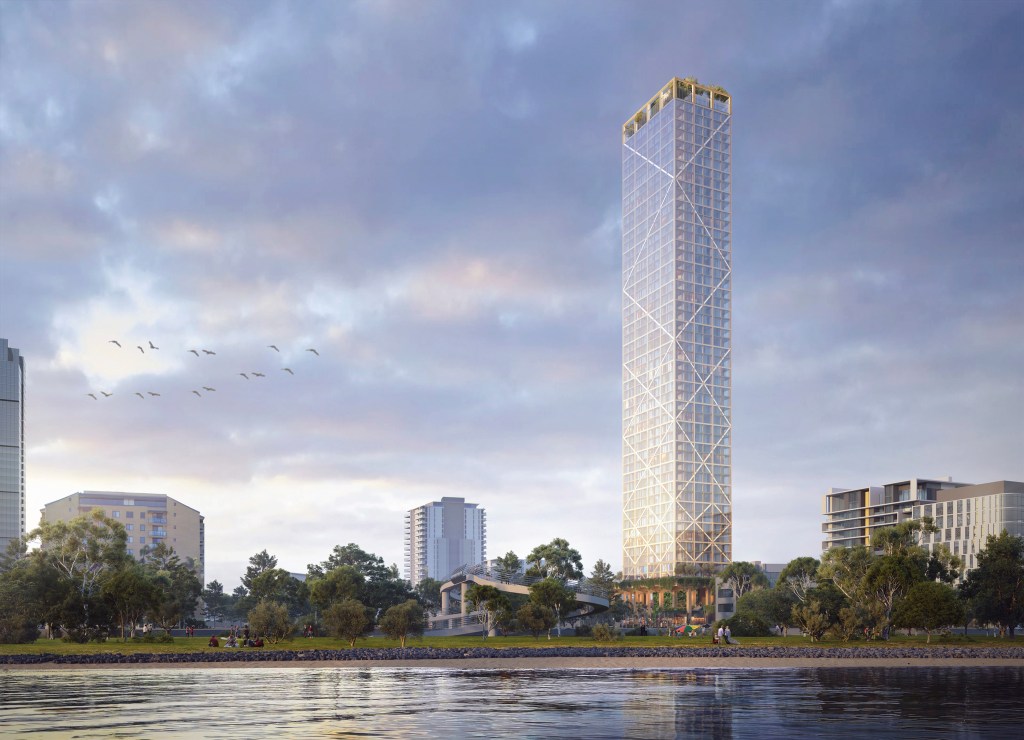
Dubbed C6, it will be 6.5 metres taller than Atlassian’s tower with claimed zero embedded-carbon emissions, as opposed to Atlassian’s 50% reduced emissions, and a price tag of just $350 million.
James Dibble, founder of Grange Developments which is behind the C6 project, says the height was dictated by the approved footprint and not the desire to “cast shade” on Atlassian.
He said that while Atlassian Central was “beautiful and very fit for purpose for Atlassian,” it was not repeatable. “Our intent is different. What we’re trying to do is create an open-source platform where other developers will repeat it and build upon it, and it will become more of a thing. We’d move the needle forward.”
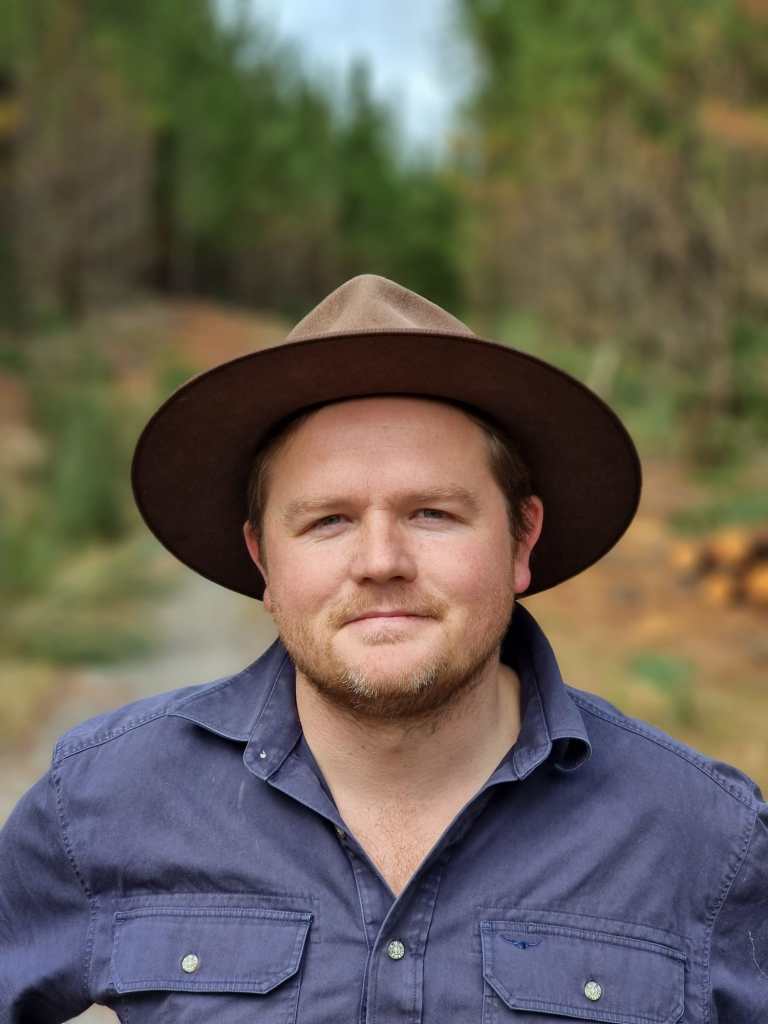
Residential buildings are different to offices. They don’t need large areas of open floor space. Atlassian solved that problem by creating “habitats”, whereby every four storeys, a steel floor extends outwards from the concrete core and is infilled with laminated timber.
“C6 is different in that the mass timber carries real load,” says Dibble. “So all the vertical component is concrete, while all the horizontal component is timber, and it’s carrying complete structural load.”
The two-storey vertical concrete columns and the timber will be prefabricated to click into each other. “The engineering of C6 is pretty simple and clean so that it can be repeated over and over again,” says Dibble.

In Sydney, developer Milligan Group has plans for a 216-metre hybrid tower to rise above the Hunter St Metro station due for completion in 2032. All going to plan, the 52-storey tower would be complete by 2032.
Australia has form in hybrid timber. In 2012, Lendlease claimed the world’s tallest timber residential building with its 32-metre, 10-storey Forte in Melbourne’s Docklands.
“Lendlease led the mass timber revolution in Australia, but ended up shutting that whole division – the whole supply chain – down,” says Dibble. “So I guess everybody was frightened of it.”
There’s a belief, says Dibble, that timber cost 20% to 30% more than standard construction, but C6 would cost 9.6% more than an equivalent concrete and steel tower.
When complete, C6, will more than double the height of current record holder, the 86.6-metre, 25-storey Ascent apartment building in Milwaukee, Wisconsin, which in 2022 edged out the 85.4-metre 18-storey Mjøstårnet in Brumunddal, Norway, which is 100% timber.
Meanwhile, Japanese wood products company Sumitomo Forestry plans to build a 350-metre, 70-floor hybrid tower to commemorate its 350th anniversary in 2041.
