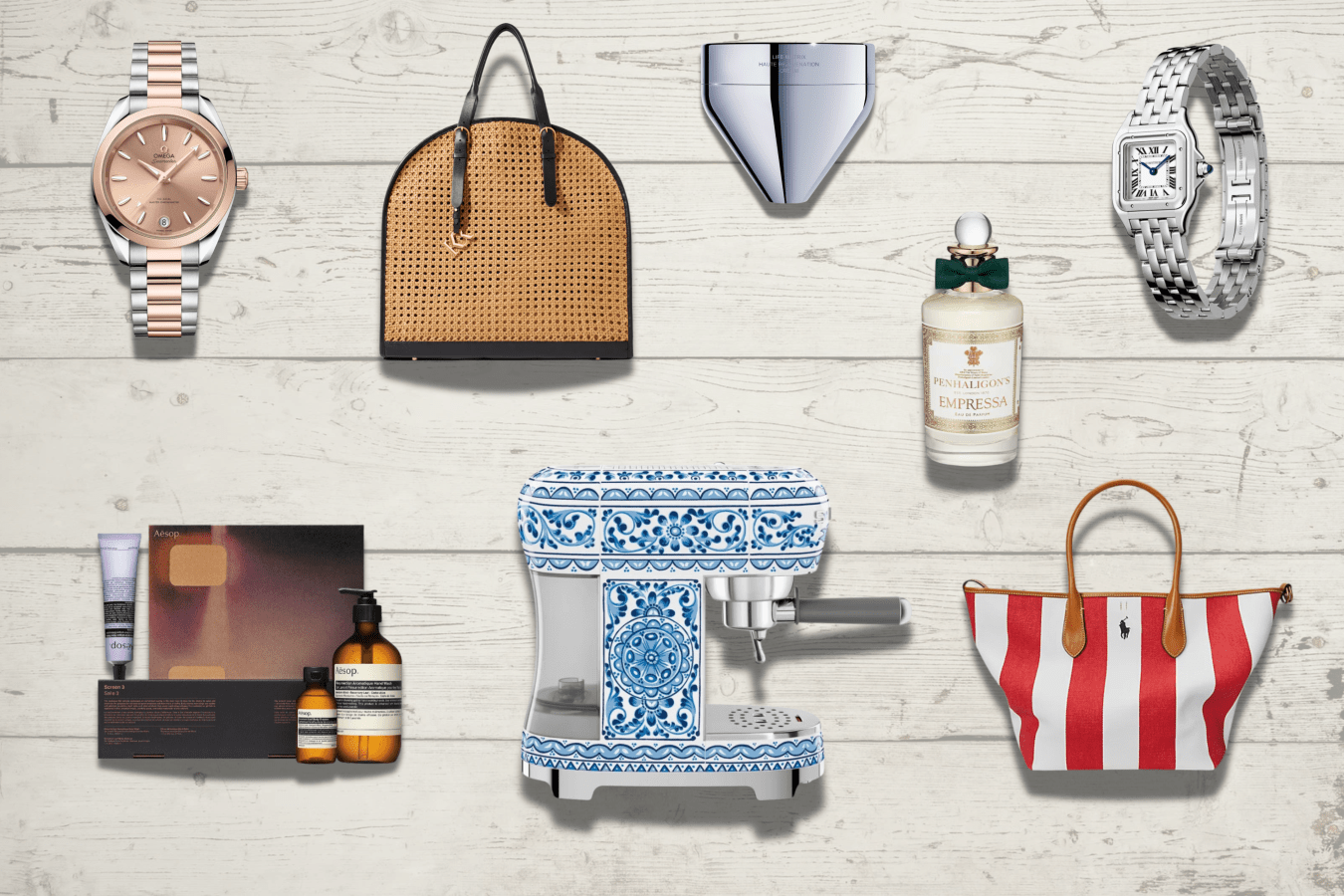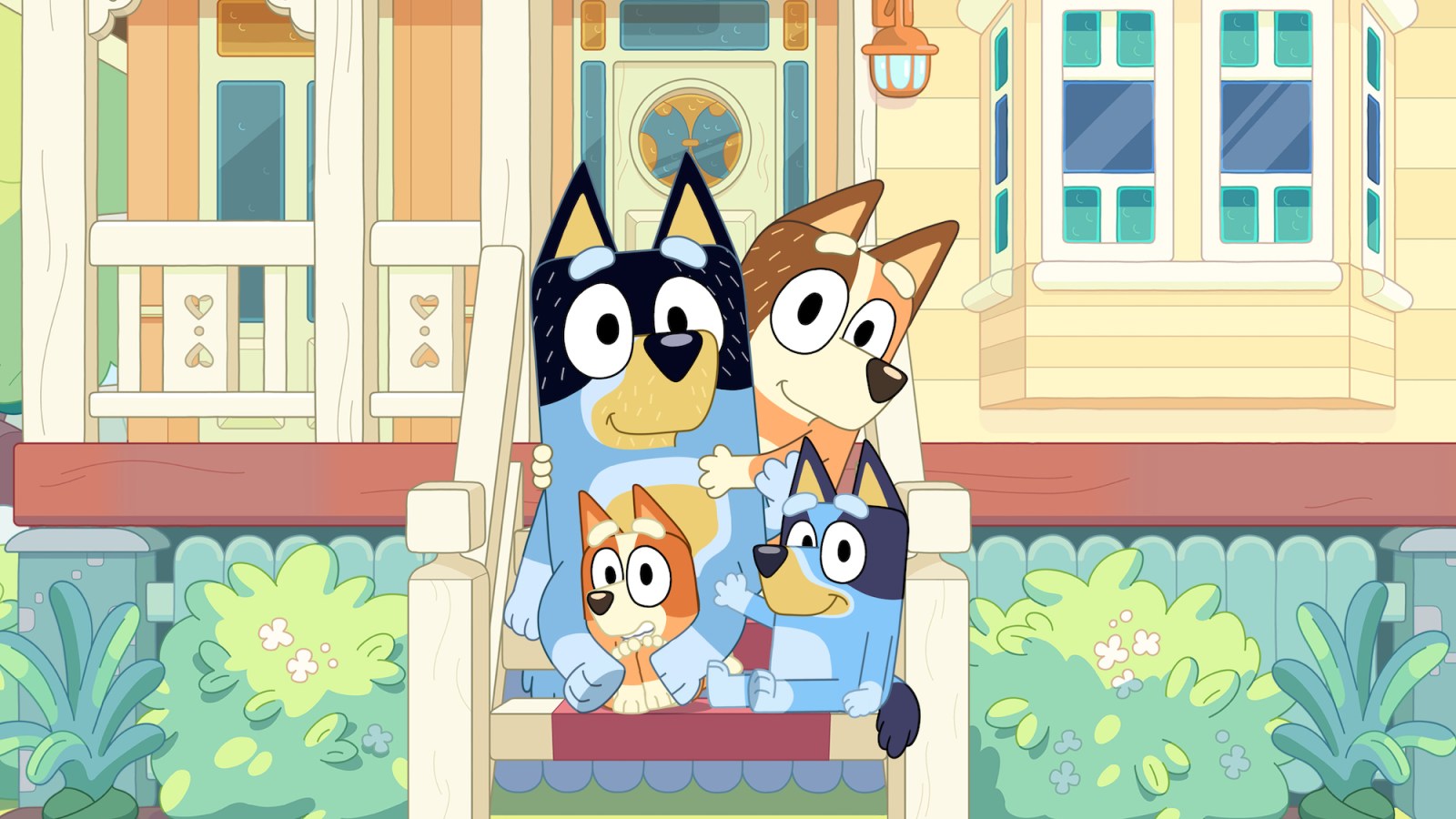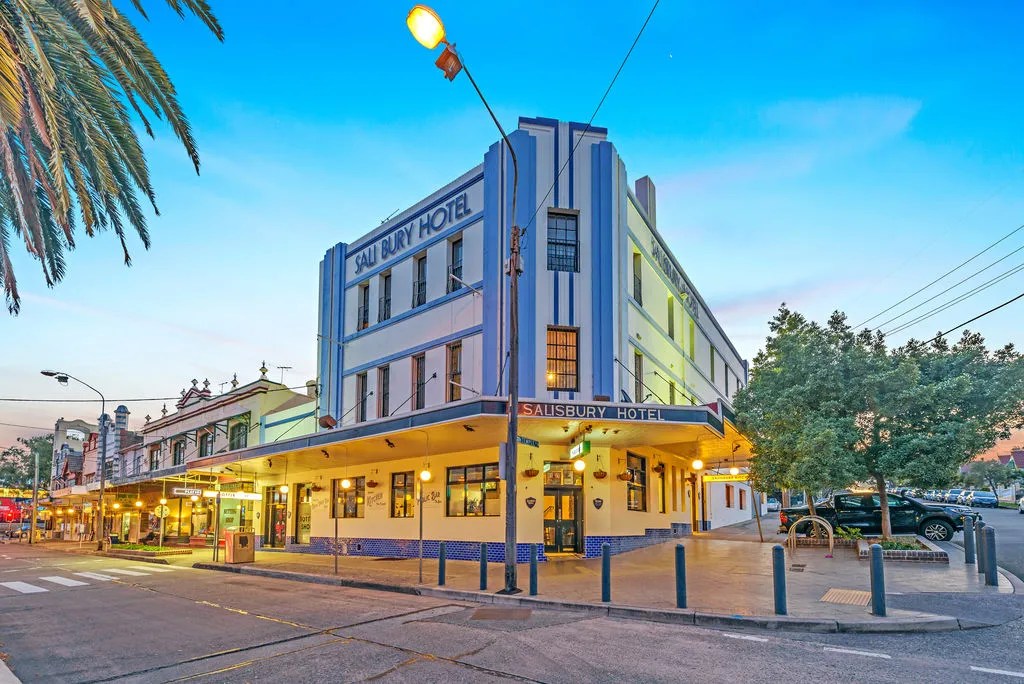Rich Flex? Toronto-born, Grammy award-winning rapper Drake is offloading his palatial Los Angeles home for a whopping A$131 million (US$88m). The artist purchased the home last spring from British rocker Robbie Williams and his wife, Ayda Field, for $75 million.
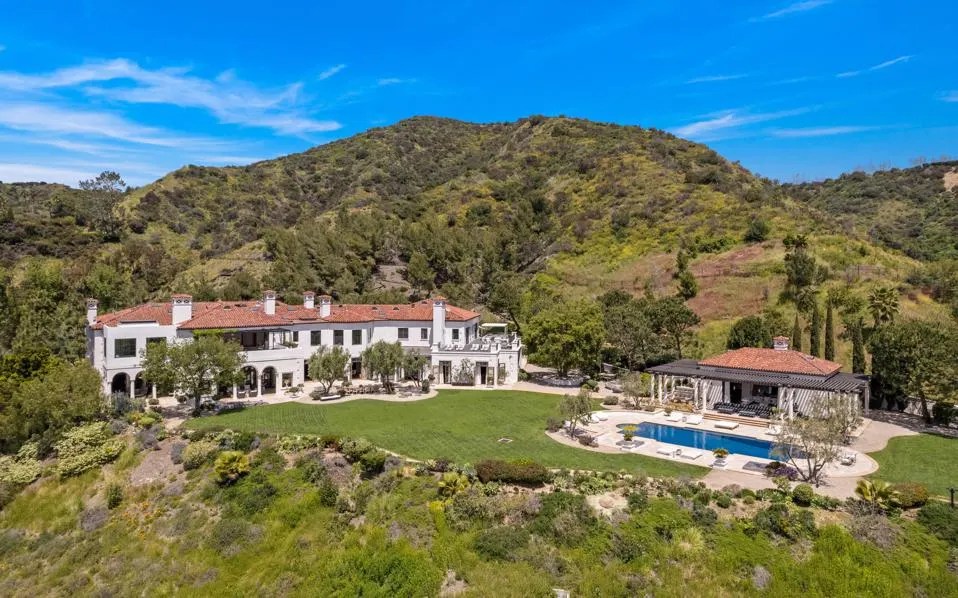
While it’s not known exactly why he’s selling, it’s obvious why he purchased the home in the first place. The Tuscan-style home is situated on a 19.7-acre plot of land and tucked into the verdant hills of Benedict Canyon. Ideal for privacy seekers like the “One Dance” musician, the home is located at the end of a cul-de-sac and behind private gates.
Designed by globally renowned architect KAA Associates, the property spans 24,260 square feet and has 10 bedrooms and 22 bathrooms.
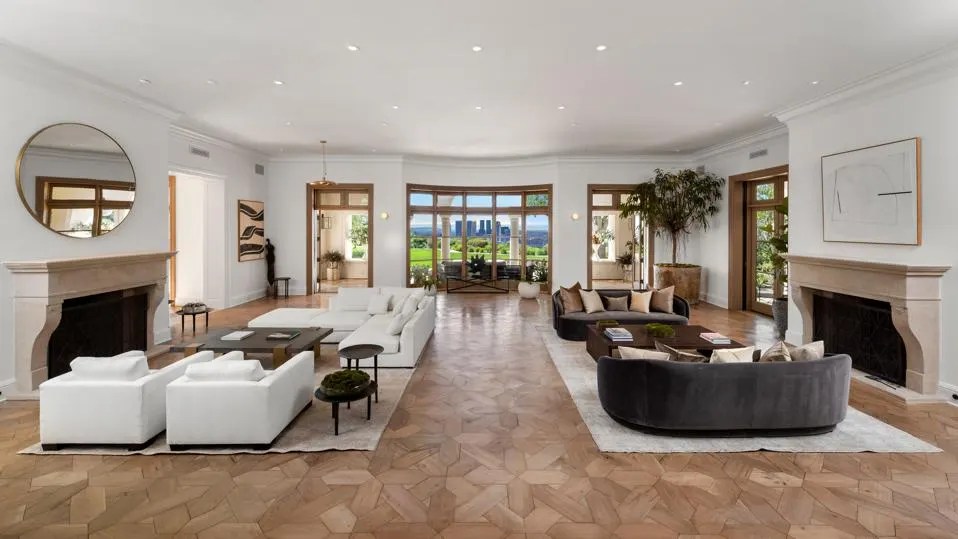
The resort-style home looks plucked out of the Tuscan countryside with lush landscaping, including an orchard, mature olive trees, ancient oaks, and manicured lawns. There are also incredible city, ocean, and mountain views from nearly every inch of the property. There is a circular motor court with water fountains and a grand columned entryway that welcomes you into the home.

While not as extravagant and ostentatious as his 50,000-square-foot contemporary Toronto home, which he custom built, this L.A. manse has a more low-key and sleek contemporary design. There’s a distinct California aesthetic with rare marbles, light wood floors, arched ceilings, and large windows in each room.
There’s a double-height foyer with a sweeping grand staircase, plus a living room with two fireplaces. The grand living spaces are filled with natural light thanks to nearly floor to ceiling curved windows and light wood floors. There’s also a cozy library with built-in cabinets and a fireplace and arched French windows, plus a formal dining room, gourmet kitchen with a breakfast room, and two family rooms. One of the family rooms doubles as a professional screening room.
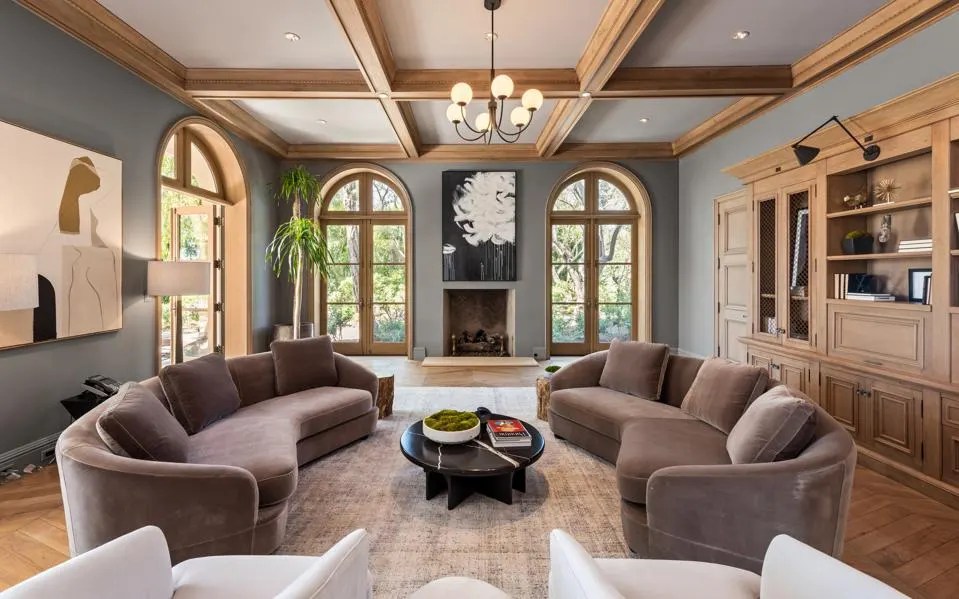
The main house has seven bedrooms and 13 bathrooms, and a pool/guest house with a mosaic-tiled pool and indoor-outdoor kitchen. There’s also a hidden tennis court with an orchard and an 11-car garage.
An elevator, wine cellar, gym, and game room completes the lavish amenities on property. As this is a celebrity-favourite home, it only makes sense that there are three extra en suite bedrooms for staff. It’s also an ideal residence for those who love to entertain and host parties, with its large kitchen and several gathering spots.
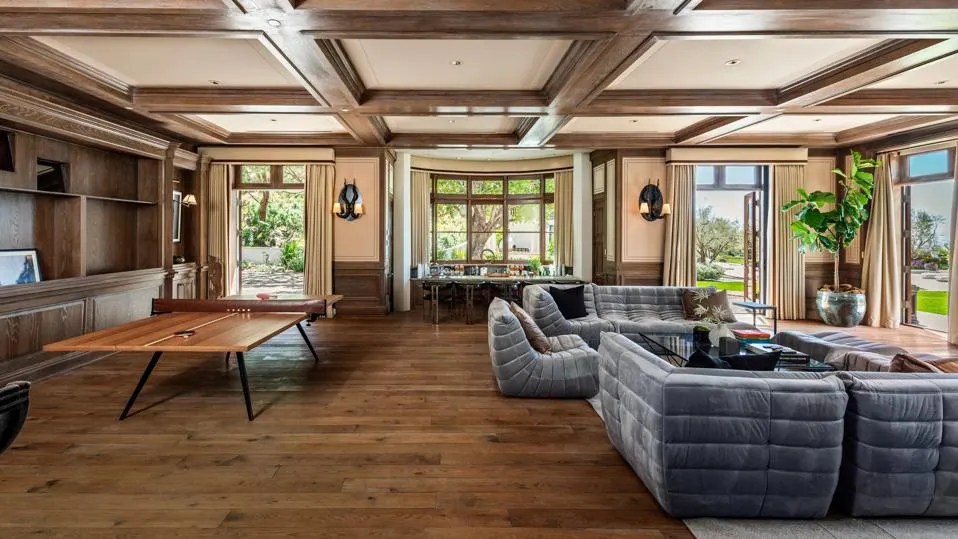
Of particular note is the sprawling primary suite, which has its own deep private terrace overlooking the backyard, pool, and views. The ensuite bathroom has an entire living room, a massive closet, dressing room, vanity, and a grand marble soaking tub.
This salon-like bathroom and closet area is bigger than most people’s homes or apartments. For this feature alone, it’s easy to see what makes the home so appealing.
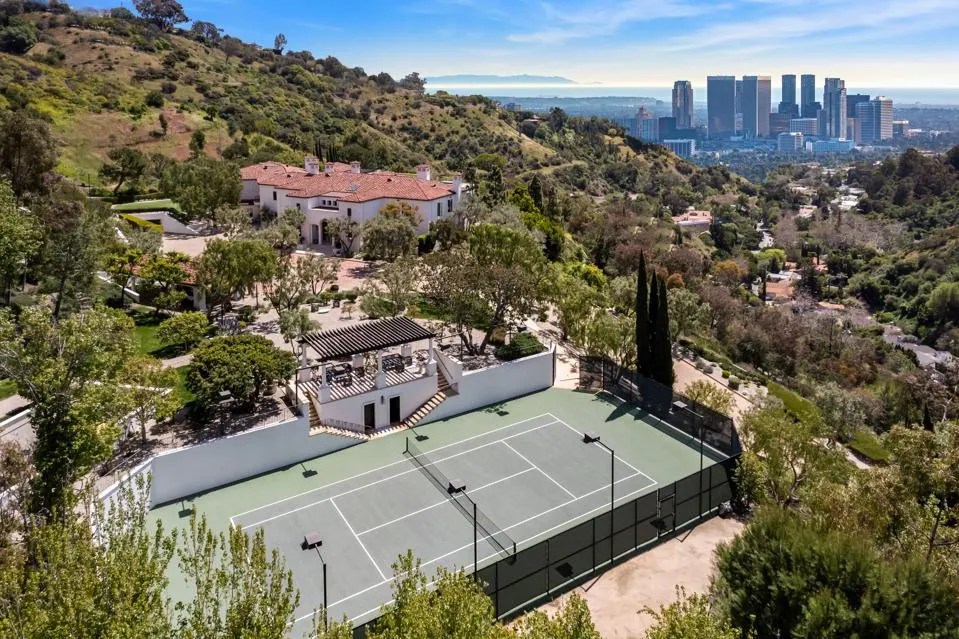
Nearly every aspect of the home is bespoke with exceptional, high-quality materials and custom fixtures and features. Branden and Rayni Williams of The Beverly Hills Estates are co-listing the property with Marc Bretter of Maywood Property Group.
This story was first published on forbes.com and all figures are in USD.
Forbes Australia issue no.4 is out now. Tap here to secure your copy or become a member here.
Look back on the week that was with hand-picked articles from Australia and around the world. Sign up to the Forbes Australia newsletter here.
